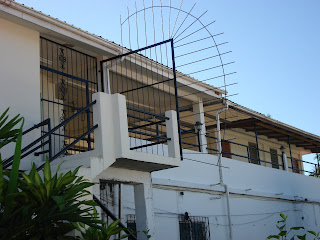 And this is the view from the back of the stairs. It gives you an idea of just how well the place is secure now! Our kitchen equipment is on its way in a cargo from Miami this very minute and is due to be with us Tuesday, so we really needed to get the place secure in time for then.
And this is the view from the back of the stairs. It gives you an idea of just how well the place is secure now! Our kitchen equipment is on its way in a cargo from Miami this very minute and is due to be with us Tuesday, so we really needed to get the place secure in time for then.
Wednesday, August 25, 2010
Tuesday, August 10, 2010
 The bedroom. Well, the will-be kitchen! The bath, sink etcetera has actually been removed, I just forgot to take the camera today to give you all up-to-date photos. But I will get some soon enough as tomorrow we are going into Belize City to pick up our crockery, a till and to give our 'Corkers' logo to a seamstress who will then have it embroidered onto some polo shirts for staff to wear. And us of course!
The bedroom. Well, the will-be kitchen! The bath, sink etcetera has actually been removed, I just forgot to take the camera today to give you all up-to-date photos. But I will get some soon enough as tomorrow we are going into Belize City to pick up our crockery, a till and to give our 'Corkers' logo to a seamstress who will then have it embroidered onto some polo shirts for staff to wear. And us of course!
 This is now the bathroom! It is the soon-to-be wash-up area for the kitchen. We have people in there as we speak smoothing the walls down ready for a sink to go there and for the walls to be tiled around it. The shower that you can see on the left will be a wash pipe coming down into the sink with what would look like a shower head on it so the dishes can be rinsed down. to the far left where the toilet was, a waste disposal unit will be going in and then a large draining board.
This is now the bathroom! It is the soon-to-be wash-up area for the kitchen. We have people in there as we speak smoothing the walls down ready for a sink to go there and for the walls to be tiled around it. The shower that you can see on the left will be a wash pipe coming down into the sink with what would look like a shower head on it so the dishes can be rinsed down. to the far left where the toilet was, a waste disposal unit will be going in and then a large draining board.
Thursday, August 5, 2010
Saturday, July 24, 2010
 In this picture we have removed the railings. We have plans to put a nice piece of mahogany on the wall to make a long table and put stools on the balcony to the right to make a nice seating area rather than having lots of individual tables. This is much more cost effective and also a little different! Plus it makes the outside look a lot more spacious and open....
In this picture we have removed the railings. We have plans to put a nice piece of mahogany on the wall to make a long table and put stools on the balcony to the right to make a nice seating area rather than having lots of individual tables. This is much more cost effective and also a little different! Plus it makes the outside look a lot more spacious and open....
 As you come up the stairs leading to the restaurant and you keep walking along the side this is what you see. Now the building you can see there is actually two hotel rooms which were included within our lease. Initially we were not going to do anything with them as of yet however as the kitchen is too small for Geoff then we are going to turn the first bedroom into a kitchen and know the wall through that faces the entrance to the restaurant to make it an open plan kitchen. So watch this space for pictures of that!
As you come up the stairs leading to the restaurant and you keep walking along the side this is what you see. Now the building you can see there is actually two hotel rooms which were included within our lease. Initially we were not going to do anything with them as of yet however as the kitchen is too small for Geoff then we are going to turn the first bedroom into a kitchen and know the wall through that faces the entrance to the restaurant to make it an open plan kitchen. So watch this space for pictures of that!
Friday, July 23, 2010
Subscribe to:
Posts (Atom)














